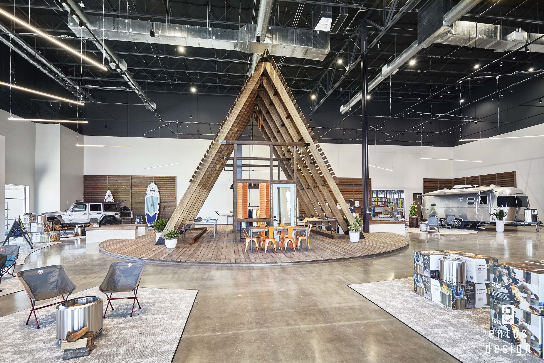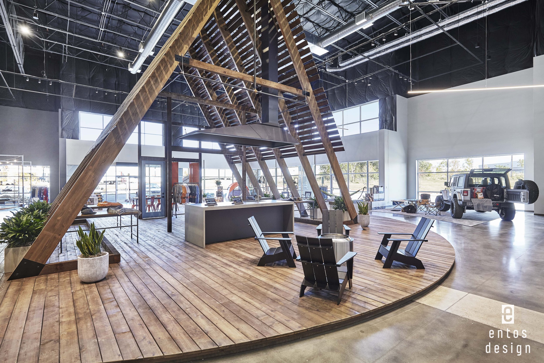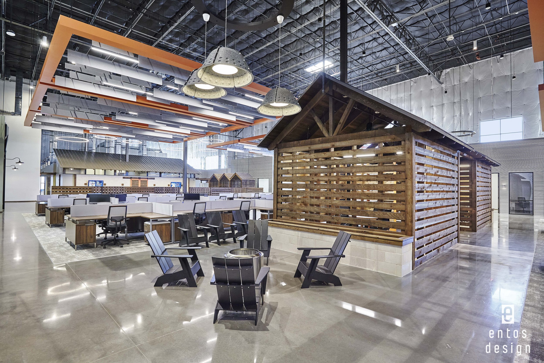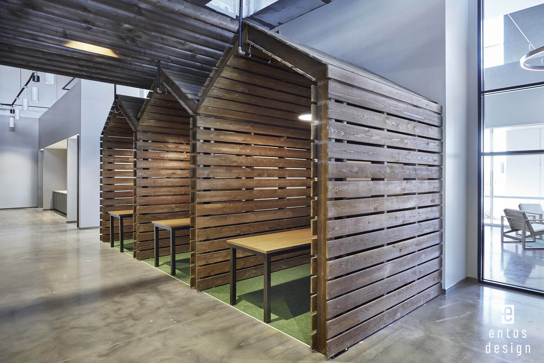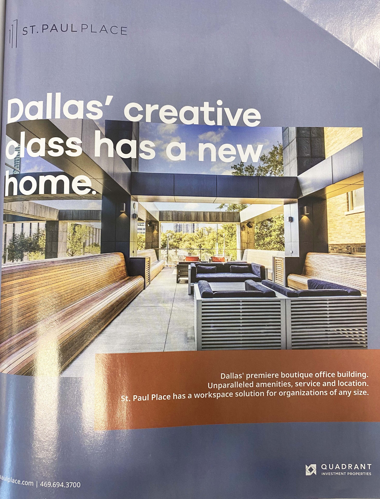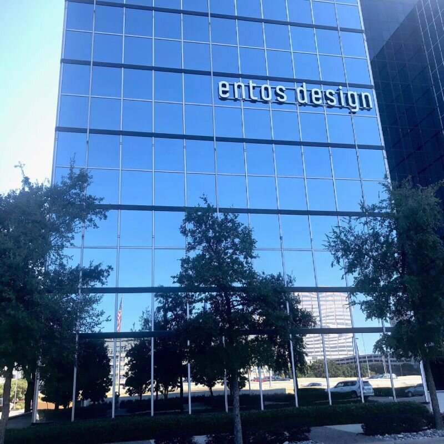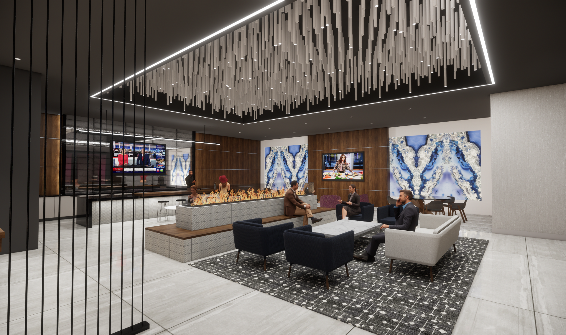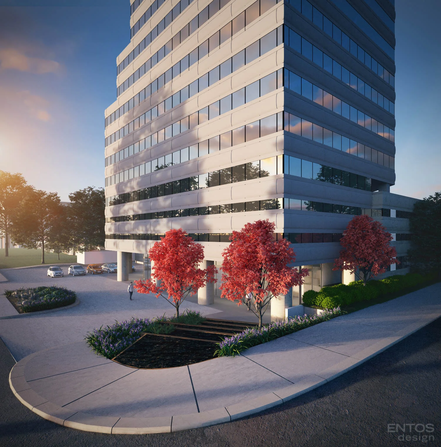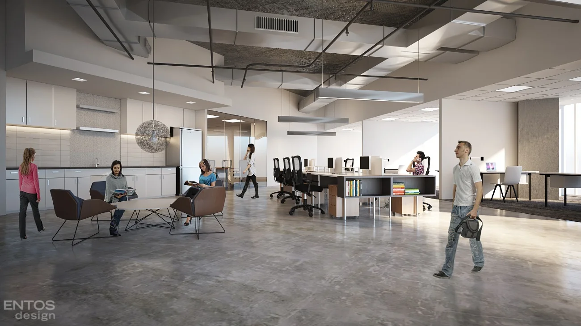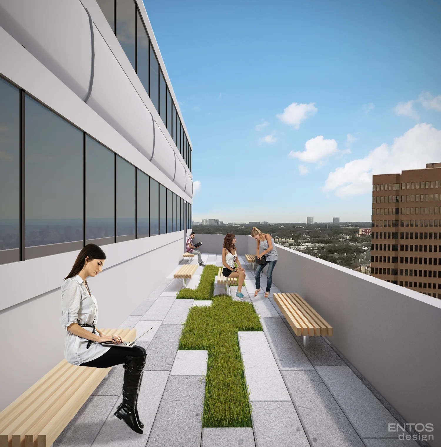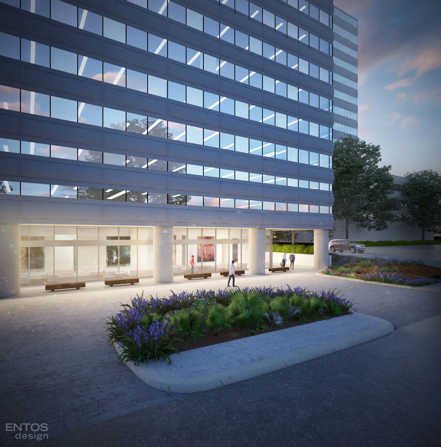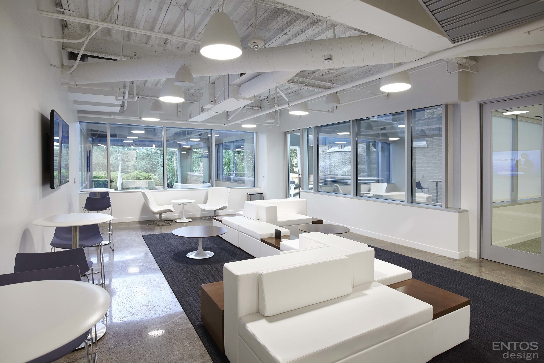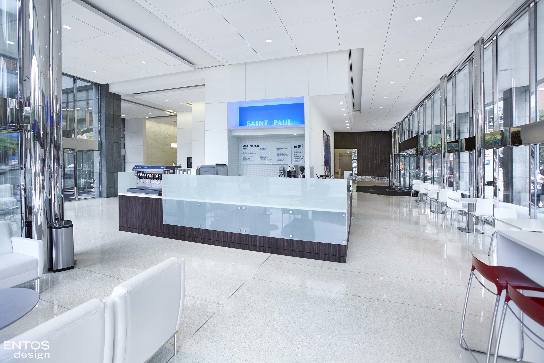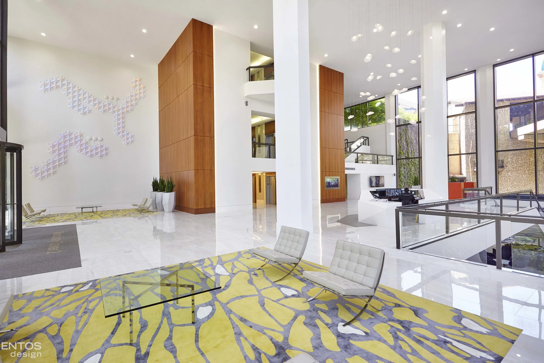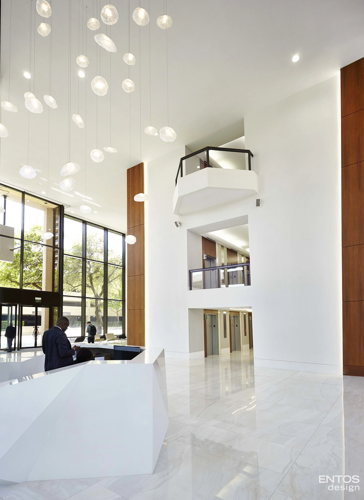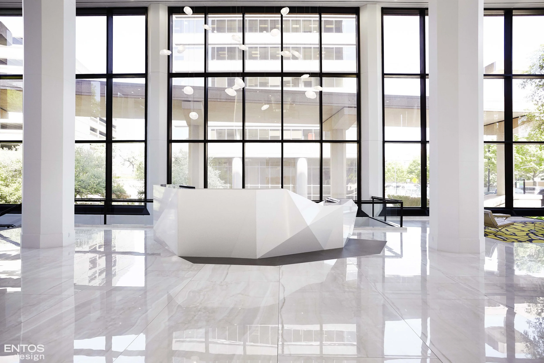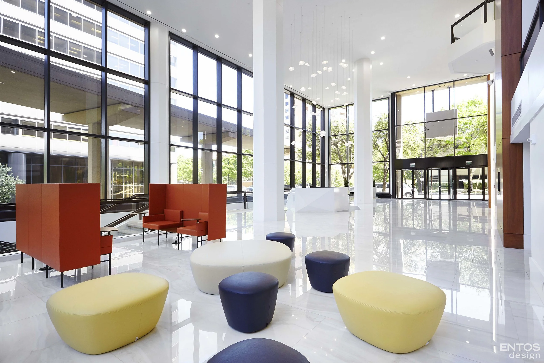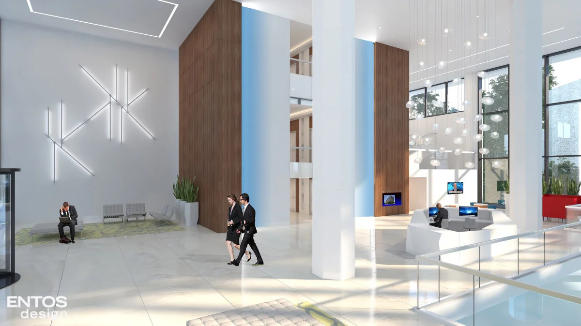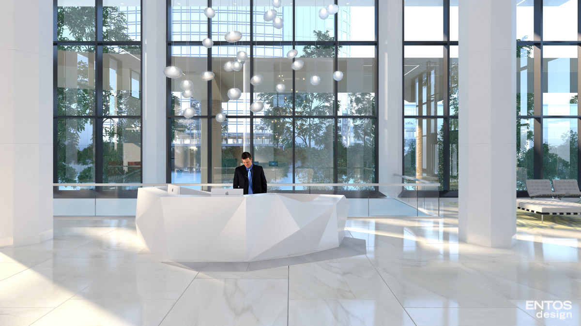4 january 2024: DALLAS morning news
More renovations underway at downtown Dallas’ former Chase Tower
The owners of one of downtown Dallas’ biggest skyscrapers are spending millions more on renovations to the landmark building.
The 55-story former Chase Tower on Ross Avenue, built in 1987, contains almost 1.3 million square feet of office space. The high-rise lost its namesake tenant when JPMorgan Chase recently moved its downtown operations to a new location in the Hunt Consolidated building a few blocks away on Woodall Rodgers Freeway.
The New York investment firm that owns the building — since renamed Dallas Arts Tower — has spent more than $10 million on upgrades in the last five years. The affiliate of New York-based owner Fortis Group now plans to spend another $3 million on renovations to the lobby of the skyscraper at Ross and Pearl Street.
Chase previously had a retail banking center on the ground floor of the building.
Dallas’ Entos Design is working on the renovation plan, which is set to start in March, according to planning documents filed with the state. Construction is scheduled for completion in early 2025.
Fortis purchased Chase Tower in 2016 and completed a substantial overhaul of the building’s plaza area on Ross. Fortis paid an estimated $285 million for the property.
Designed by architect Richard Keating, the granite and glass high-rise is one of the most familiar skyscrapers on the downtown skyline.
Previous owner Hines put more than $30 million into building upgrades before the sale to Fortis.
Major tenants in the building include law firms Locke Lord, Sheppard Mullin, Greenberg Trauig, Alston & Bird and engineering consultant Netherland Sewell & Associates.
23 may 2023: DALLAS morning news
Don’t call it Chase Tower anymore. The downtown Dallas landmark is getting a new name
One of downtown Dallas’ tallest towers is getting a new name and upgrades.
The 55-story Chase Tower on Ross Avenue was built in 1987 and until recently was home to JPMorgan Chase’s downtown offices and banking lobby.
But with Chase Bank’s move to another high-rise, the landmark building at 2200 Ross Ave. is being renamed Dallas Arts Tower by New York-based owner Fortis Group.
The owner is also planning additions to the 1.25 million-square-foot office building.
“Fortis is excited to reimagine the former Chase Tower into the gold standard of commercial real estate in Dallas,” chief investment officer Terrence Storey said in a statement. “Over the coming months, this landmark building will have new dining areas, an upgraded lobby and modern public areas to complement the already best-in-class tenant amenities.”
Fortis plans to add an art gallery, new lighting and restaurants in the lobby, with construction starting later this year. Dallas’ Entos Design and 75 Degree Design Studio are planning the upgrades.
Two restaurants will be included in the lobby and the rotunda building, which fronts on Ross Avenue. The new eateries — a European-style café and a Greek restaurant — will be run by local dining firm Milkshake Concepts and will open next year.
05 April 2023: DALLAS morning news
Storied Uptown tower joins list of offices getting a makeover
An Uptown Dallas office tower is getting a makeover that includes a new identity.
The 18-story Chateau Plaza on McKinney Avenue was built in 1985.
The high-rise took its name from the storied Chateaubriand Restaurant, which occupied the site until it was demolished for the new office. Once described as the first “up-scale” restaurant in Dallas, the Chateaubriand was a popular dining venue for decades until developer J.L. Williams bought up the prime site for his new office building.
Since 2005, the almost 179,000-square-foot office has been owned by institutional investors advised by J.P. Morgan Global Alternatives.
Along with an interior redo, the building owners are changing the name to 2515 McKinney.
“We look forward to seeing 2515 McKinney reach its full potential as we add amenities and upgrade spaces designed for our tenants and their employees,” Dan Minkoff, executive director at J.P. Morgan, said in a statement. “Office demand is migrating to quality, and we plan to deliver just that.”
Upgrades for the building include a new lobby, tenant lounge, public corridors, boardroom, fitness center and outdoor patio.
Entos Design is handling interior architecture and construction, which will be completed later this year. Stream Realty Partners is overseeing the project.
“The planned renovations for 2515 McKinney will create a best-in-class office experience for our tenants and reposition the building as the premier place to office in Uptown,” Stream’s Rhett Miller said. “It s in the heart of Uptown and surrounded by amenity-rich neighborhoods, checking all the boxes for a true class A destination.”
Chateau Plaza was last renovated in 2011. Major tenants in the building include Nexbank, VMG Health and Riveron.
With construction of new office projects in the area north of downtown Dallas, owners of older buildings are putting millions of dollars of improvements into their properties to remain competitive.
Overall demand for office space in North Texas has declined since before the pandemic.
03 APRIL 2023: IRVING WEEKLY
Crestview Tower In Las Colinas Sold
Commecial Property Executive reports that Reserve Capital Partners and Trinity Investors have acquired Crestview Tower, a 262,962-square-foot office building in Irving, Texas, from CapRidge Partners. At the time of the sale, the property was 78 percent leased.
The Class A office building last traded in 2014, when CapRidge purchased it from Codina Partners for $40.7 million, according to CommercialEdge data.
Completed in 1982, the 12-story building has a steel frame construction type with a glass and masonry exterior. The mid-rise tower features a fitness center, a conference center, a tenant lounge, a restaurant, an outdoor patio, controlled access, 24-hour security, five-passenger elevators and some 1,100 parking spaces.
Crestview Tower is located at 105 Decker Court in the Dallas-Fort Worth market’s Las Colinas submarket. Situated in an area with several residential communities, dining options, retail centers and hotels, the property is also near Route 114 and Interstate 35E, which provide direct access to downtown Dallas.
The new owners are planning a multimillion-dollar renovation project, with financing provided by Southside Bank. Entos Design serves as the project’s main architect, with Reverse Capital’s construction team in charge of the renovation process.
19 february 2023: clubindustry.com
The Crescent Debuts Crescent Fit, a New Fitness Center for Employees and Tenants of The Crescent
DALLAS, TEXAS (February 16, 2023) – Crescent Real Estate Equities LLC (Crescent) presents Crescent Fit, a two-story, 12,600-square-foot state-of-the-art fitness center offered exclusively to employees and tenants of The Crescent. Managed by The Spa at The Crescent, Crescent Fit offers high-end strength and training equipment, group classes and leading-edge facilities, including full-scale locker rooms with showers and vanity areas.
Crescent Fit, designed by ENTOS Design with a collection of equipment curated by Fitspace Design, features state-of-the-art strength training equipment — including REFLEX treadmills by Freemotion, Peloton Bikes and Stairmaster HIIT bikes — as well as free weights for individual training and group classes held in one of the two private workout studios.
“We are proud to be able to offer the new Crescent Fit facilities as an exclusive benefit to our employees and tenants,” says John Zogg, managing director for Crescent. “Uptown offers so many wonderful conveniences, and we are ecstatic to have the most amenitized building in the area.”
Employees and tenants at The Crescent can enjoy membership to Crescent Fit for $30 per month, which includes full access to group classes, state-of-the-art equipment and locker room facilities managed by The Spa at The Crescent staff. Members have access to the scan-and-go food and beverage station to purchase a variety of drinks, snacks and salads.
Crescent Fit comes as the latest addition to The Crescent, a 1.3 million-square-foot luxury, mixed-use development which includes office spaces, hotel accommodations, restaurants and retail services. The project comes after tenants at The Crescent enjoyed a $12 million renovation to the entirety of the first floor of office towers in 2022.
Crescent Fit is located at 500 Crescent Court, Suite 154. Registration and operating hours can be found at thecrescent.com.
23 august 2022: Dallas morning news
Mortgage company takes offices in Irving building getting a redo
BSI Financial is headed to new offices north of DFW International Airport.
A loan services company has snapped up new offices in a soon-to-be revamped Irving office campus.
BSI Financial Services is taking almost 31,000 square feet of space in the 4200 Regent office complex near DFW International Airport.
The mortgage company is relocating from previous space in a Las Colinas office building.
“In the post-pandemic scenario, we were looking to create a modern work environment that allows for greater collaboration between teams,” BSI CEO Gagan Sharma said in a statement. “This property provides us the elements we envisioned for our team members.”
In business since 1986, BSI Financial Services also has offices in California, Pennsylvania and India.
Commercial property firm Transwestern arranged the mortgage company’s new Irving office lease at 4200 Regent, a 170,000-square-foot office campus just south of LBJ Freeway.
“BSI loved the vision for the future of this asset and everything it will offer its tenants,” Transwestern’s Chris Lipscomb said in a statement.
Lipscomb and Transwestern’s Kim Brooks negotiated the lease along with property manager Property Income Advisors and Curt Linn of Avison Young.
The Irving building is getting a major renovation with new lobby areas, an improved fitness center and indoor and outdoor tenant lounges. Entos Design is the architect for the project.
The campus previously housed offices for FedEx, and Louis Vuitton and Fuzzy’s Tacos also have workers in the building.
6 july 2022: Dallas morning news
Downtown office tower will be the latest Dallas building redo
Another downtown Dallas high-rise is getting a major makeover.
The 12-story office complex at Young and Field streets has been occupied by several federal government agencies for years.
Now, the owners of the more than 500,000-square-foot building plan to redevelop the property, which dates to the 1970s, into a new office address called Radiance Plaza.
“We are thrilled to lead the marketing of this iconic asset,” Sara Terry, Colliers International executive vice president, said in a statement. “With its incomparable downtown Dallas location between the AT&T Discovery District — which had more than 2.7 million visitors in 2021 — and Dallas City Hall, Radiance Plaza has the potential to attract a diverse range of businesses as long-term tenants.
“The surrounding neighborhood has dramatically transformed over the past two years,” she said. “We expect Radiance Plaza to generate exceptional interest from tenants seeking an unparalleled, amenity-rich destination with phenomenal access in the heart of the central business district.”
The Young Street offices, which originally housed operations of Employers Casualty Insurance, is just a block from the downtown Dallas headquarters of AT&T, which has spent more than $100 million to create a new entertainment and restaurant district.
The Radiance Plaza building, which has a towering glass atrium at its front facing the Dallas convention center, has more than 100,000 square feet of vacant office space leased by Colliers International.
Renovation plans include a newly landscaped outdoor plaza, a conference center, tenant lounge space, a rooftop deck and updated common areas throughout the building.
Entos Design is the architect for the renovations which are scheduled for finish by the end of the year.
Large parking garages were added to the building in 1983 and 2006.
“As employers look for meaningful ways to attract their colleagues back to the office, they seek buildings that offer a full array of on-site amenities and highly walkable locations,” Colliers International’s Reegan Busby said. “Radiance Plaza checks all of these boxes,”
The Young Street building has been owned for decades by a North Carolina investor that leased the property to the U.S. General Services Administration.
Radiance Plaza is one of several downtown Dallas office building redos in the works.
27 june 2022: Dallas innovates
Rideshare Startup Alto To Open New ‘Community-Centric’ HQ in Dallas Design District
Alto needs room to grow, and it just got it. The Dallas-based ridesharing company has leased a new 16,000-square-foot headquarters at 141 Manufacturing St. in the Dallas Design District.
News of Alto’s new HQ follows the startup’s expansion into Silicon Valley, which it announced in March. Alto first expanded outside of North Texas to Houston in 2020, and now has operations in Los Angeles, Miami, and Washington, D.C., as well.
Around 100 Alto employees, including the executive, engineering, marketing, and operations teams, will work out of the new HQ. It will be the company’s base as it explores further growth and expansion into new markets.
Alto’s growth is being fueled by the $45 million Series B funding round co-led by Tuesday Capital and local firm Goff Capital that it landed in June 2021—which brought the company’s total funding to $60 million since its launch in 2018.
Alto distinguishes itself from other rideshare companies like Uber and Lyft by owning its own fleet of luxury vehicles and managing its own W-2 employee drivers. Besides “rethinking an inconsistent, gig-based industry,” Alto also aims to be the first 100% electric ridesharing service, with a fleet of 3,000 EVs planned by the end of 2023.
Alto’s new HQ is in one of many properties in the “Manufacturing District” developed by Quadrant Investment Properties (QIP). Originally an industrial area from the 1940s, the district is part of the larger Dallas Design District. With a laser focus on the neighborhood, QIP says it’s acquired more than 25 properties in the last 24 months.
Alto CEO Will Coleman walked through his future HQ space and liked what he saw—believing it offers his team upsides in a return-to-the-office era.
“We’re excited to officially move into our new home in the Dallas Design District and welcome our team back to the office in a space that will inspire creativity and innovation,” Coleman said in a statement.
141 Manufacturing St. has a next-wave office feel. Designed to be “community-centric,” it offers “shared amenities” like Lounge 141, a shared rooftop lounge with kitchen and balcony that features panoramic views of downtown Dallas.
A recently constructed “rail spur walking trail” connects the project together, giving employees a place to pace on breaks or conference calls.
In July, State Street Coffee will open Triumphs coffee shop in the building, offering small bites and plates.
The Grove, an outdoor community lounge with picnic tables, greenspace, and 6G Wi-Fi, brings the inside out and the outside in, offering “activation opportunities” for tenant companies.
In total, the Manufacturing District offers nearly 100,000 square feet of recently converted creative office space for lease, QIP says.
“The office experience we’ve tried to create here was designed with companies like Alto in mind,” QIP Founder Chad Cook said in the statement. “We also strongly believe that the unique, amenity-rich environment that the Manufacturing District provides is the answer to the question of ‘Will workers come back to the office?’ We’re seeing this play out in real time with multiple users who are focused on creating an office environment that inspires their employees to participate.”
“For the last three and half years, we’ve been almost exclusively focused on the Design District,” Cook added. “Thanks to a lot of help from the real estate community, an incredible lift from our team at QIP, and a little luck along the way, we’ve been able to aggregate 27 sites in very close proximity to each other. We look forward to delivering our vision over the next several years.”
In May, QIP broke ground on Thirteen Thirty-Three, a bespoke 10-story, 125,660-square-foot Class A office building located at 1333 Oak Lawn, and River Edge, a five-story, 140,757-square-foot office building featuring three planned restaurants, located at 161 River Edge. Transwestern and Shop Companies are handling leasing for both properties, with delivery estimated for Q4 2023.
“[The Manufacturing District] is a top-of-the line urban development for brand-conscious companies,” said Kim Brooks, Principal for Transwestern, in the statement. “The next generation of office users will demand space like this in order to recruit and retain talent.
The Dallas Design District has attracted nearly $1 billion in private investment over the last 15 years, according to Transwestern research. With splashy restaurant openings like the recently launched CARBONE and VINO, and new retail concepts recently announced like TOCA Social, a U.K.-based Top Golf-like soccer experience, the Design District is becoming a destination that gives office workers a lot to do once they leave their desks behind.
Alto was represented by Stream Realty Partners in its lease negotiations. Project architecture was led by Entos Design.
Continue reading and view the article on dallasinnovates.com
6 may 2022: Dallas morning news
Reboot of landmark Dallas office towers has boosted leasing
A top to bottom redo at one of Dallas’ largest suburban office centers is paying off with higher occupancy levels.
The multimillion-dollar revamp of the huge Lincoln Centre office and hotel complex on LBJ Freeway at the Dallas North Tollway took more than a year to complete.
Built starting in 1980, the 15-, 17- and 19-story silver glass office towers hadn’t had a major upgrade in decades.
The reinvestment in the landmark high-rises has paid off, pushing office leases in the buildings north of 80% and still rising.
“We have leases out now for another about 100,000 square feet of tenants,” said Matthew Schendle, executive managing director of commercial property firm Cushman & Wakefield.
Cushman & Wakefield teamed up with New York-based owner Nuveen to give the Lincoln Centre buildings a reboot.
Improvements to the properties include an expansive tenant lounge and conference facilities, new food services and retail and a parklike outdoor area on the buildings’ west side.
The outdoor space includes patio dining spaces, stations for company cookouts and grilling, and a variety of seating and sunning areas.
“We see people using the outdoor space even when its 90 degrees,” Schendle said. “We have folks gathering here for company events.”
The upgrades have allowed Lincoln Centre to land new office tenants including Slalom Consulting, Anderson Tax, Bridgecrest and Bridge Tower.
“We’ve also had a lot of existing tenants extend and expand their leases based on what we have done here,” he said.
Earlier large office leases were signed by Huitt-Zollars Inc. and Coca-Cola Southwest Beverages.
Schendle said the buildings are still getting a lot of tours from prospective tenants.
“Our activity has continued to take off,” he said. “Now we are getting tenants looking that are from Plano and Uptown, too — something that’s really never happened.
“Here you can come to a newly amenitized project and not pay quite as much as newer buildings.”
Daytime populations in the buildings have increased as more workers have come back to the office. At peak, 2,800 to 3,000 people will be working in the three towers.
“People that come back who haven’t been here in two years are shocked,” said Clint Madison, managing director. “They don’t recognize the place.”
Along with the three office towers, the high-rise Hilton Hotel at Lincoln Centre has also gotten a facelift with remodeled lobby areas, room refreshes and a new ballroom on the west side.
28 JANUARY 2022: Dallas morning news
Global insurer eyes new Plano office
Plano’s International Business Park has landed another tenant.
Global insurer QBE Insurance is taking more than 20,000 square feet of office space in the business park at 6400 International Parkway.
The new office is scheduled to open this spring and is being designed by Dallas’ Entos Design, according to planning documents filed with the state.
QBE previously had an office on Dallas Parkway in Plano’s Legacy business park.
QBE is based in Australia and is one of the world’s largest insurers. It operates in more than two dozen countries. The North American division of the company has more than $5 billion in annual premiums.
The new location in International Business Park is in a building developed by Dallas’ Billingsley Co. in 1997. The property is marketed by Jones Lang LaSalle.
23 November 2021: D CEO
Solo Brands Introduces New 430,000 Square-Foot HQ
Solo Brands, owner of Solo Stove, Chubbies, Oru Kayak, and Isle Paddleboard brands, announced plans to open its new headquarters and flagship showroom in Grapevine last week.
The new facility will be:
430,000 square feet
More than double the size of the brand’s previous space
Home to 110 Solo Brands employees, with the ability to house an additional 300 future employees
The Solo Brand’s facility, designed by Entos Design, is inspired by the outdoor locations in which Solo Brands’ products are used.
The feel of the space will aim to bring the outdoors in Solo Brands CEO John Marris says. “[The new HQ is] supposed to feel like you’re walking into your backyard.”
11 October 2021: dallas business journal
ENTOS Design promotes Suzanne Brasuell to CEO
ENTOS Design, a Dallas-headquartered architectural firm, has promoted one of its principals to lead the company.
The firm announced Suzanne Brasuell has been promoted to the chief executive role. Former CEO, Barry Maners will transition to supporting the company as a strategic advisor.
Brasuell was recruited to work for the company that through transitions and partnerships morphed into ENTOS Design about 20 years ago. She started in marketing and business development and was promoted to vice president in 2007. In 2013, she became a principal of the firm.
Brasuell said COVID was a good test of her leadership skills. ENTOS Design currently has one office and had gotten used to communicating in person. Brasuell wanted to make she was communicating effectively and transparently with the firm’s employees as they shifted to remote work to settle any worries they may have had.
“I think (it was a challenge) just making sure that employees felt secure that we were financially solid and were geared to handle a crisis like this,” Brasuell said. “We were going to lead them through it, and we would all be fine in the end. Our whole goal through the pandemic was to not lay off anyone.”
As she enters her role, Brasuell said her next steps are to create the next level of leadership.
The biggest challenge for a company of their size, Brasuell said is attracting new talent. Because they work on many long-term projects, many architects tend not to jump jobs.
Designers and architects want to work on projects that excite them, so Brasuell’s goal is to make sure employees are working on assignments that fuel their passions.
“I want to make sure that they’re working with clients that they like working with,” Brasuell said. “Most of them have very long-standing relationships with their clients as well. I think my challenge is making sure we’re getting the opportunities for those types of projects.”
Despite the challenges, Brasuell is excited for the firm to spread into new markets. ENTOS Design has always worked nationally based out of its Dallas office, but Brasuell wants to be able to enter new markets and increases opportunities for their employees.
“We’re exploring moving to different markets and opening other offices,” Brasuell said. “That could give our employees opportunities that they wouldn’t have had in the past to maybe work in a different office or to expand our reach.”
Continue reading and view the article on bizjournals.com/dallas
15 July 2021: Dallas morning news
Colorado investment firm makes Addison building buy for headquarters move
A Colorado-based investment firm has bought an Addison office building to relocate its headquarters.
Tyton Holding Inc., which has been in Littleton, Colo., has acquired the Addison Airport Office Center at 16051 Addison Road.
The 52,117-square-foot building is at the southwest corner of Addison Road and Keller Springs and was sold by an affiliate of Dallas’ Harkinson Investment Corp.
The building has attached aircraft hangars that will house the buyer’s corporate aircraft.
Harkinson had owned, leased and managed Addison Airport Office Center since 1997. The seller had recently done a $2.25 million upgrade of the property with designs by Merriman Anderson Architects and Entos Design.
The improvements included a glass lobby that overlooks the airport.
June / July 2021: D CEO
St. Paul Place
18 June 2021: dallas morning news
Back to the future: Renovations bring Dallas’ decades-old Lincoln Centre up to the times
If you can exit the Dallas North Tollway for a few minutes, take a look at Lincoln Centre.
I know — you’ve seen it. The big silver towers at LBJ Freeway and the tollway have been there for ages.
Trust me: They’re worth a fresh look.
A multimillion-dollar redo that’s now winding up has brought Lincoln Centre into the new century. Walk in the doors, and you’ll think you’re at the wrong address.
“I tell the brokers to come look at it first before bringing in a client or they’ll know you haven’t done the research,” said Matthew Schendle, executive managing director with commercial property firm Cushman & Wakefield. “They won’t recognize the property.”
With 1.6 million square feet of offices and an adjoining Hilton hotel, Lincoln Centre was the first major mixed-use real estate project built along the tollway. It’s still one of the largest, with three high-rise offices stretching south from the corner of the LBJ Freeway.
Built starting in 1980, the 15-story, 17-story and 19-story office towers were stuck in the ’80s until recently.
But a year of construction has revamped the offices, and Lincoln Centre is ready for workers who are coming back after a year at home during the pandemic.
Having the buildings sparsely occupied during the COVID-19 pandemic actually helped with the reconstruction, Schendle said.
“We were able to expedite a lot of the things because occupancy was low,” he said. “It’s a credit that the owners kept their eye on the ball and powered through.”
Lincoln Centre is owned by New York-based Nuveen, one of the country’s largest real estate investors.
“Lincoln Centre is a leading office campus for company headquarters and best-in-class tenants,” said Lauren LaFever, senior associate at Nuveen. “The repositioning and renovation work has been incredibly successful, further enhancing the leading amenity offerings and elevating the overall experience.”
The redevelopment completely reset both the interior spaces and the grounds surrounding Lincoln Centre’s office towers.
The most striking changes are outdoor areas on the west side of the building. A reflecting pool has been replaced by a park, outdoor lounging areas and a dining patio.
“Where there used to be a body of water, we dropped a park on top of it so we have green space now,” Schendle said. “It’s been a huge hit with the tenants.”
There are areas for outdoor exercise classes, a fire pit and smaller water features.
“We put in a food hall that opens onto a patio that also opens into a park,” Schendle said. “We formulated this new space smack dab in the middle of the project.”
Inside the buildings, there’s a huge new fitness center, a conference center and plush lobby lounge and work areas.
The new food court replaces a dark lobby with seating, food service facilities and a bar.
A wine bar and grab-and-go café are still in the works for the lobby.
“That will be the last piece of the puzzle done by the end of the year,” Schendle said. “We are 85% or 90% done.”
Also still under construction is a grand entrance on the east side of the towers.
Before, the high-rises had poorly defined entrances between the parking areas. “It was a concrete jungle out there,” Schendle said. “The wayfinding has been a train wreck here because it’s such a big project.”
The new entrance is hard to miss with its white louvered overhang and drop-off area for visitors.
“The promenade out here is one of the last pieces and it will be done probably by the end of July,” Schendle said. “We’ll landscape the promenade and add furniture and shade.”
Cushman & Wakefield leases and manages Lincoln Centre. The offices are about 90% leased.
Scott & Reid General Contractors is the construction firm on the remodeling project.
Entos Design was the architect for the renovations. It’s a major tenant at Lincoln Centre, too. “They came in and said, as a tenant, let us tell you what we wish we had,” Schendle said. “That gave them a leg up.”
The redo is already paying off, with recent major office leases by Huitt-Zollars Inc. and Coca-Cola Southwest Beverages.
“We are giving as many as four property tours in one day,” Schendle said. “We’re seeing a steady increase in activity.”
Nuveen recently bought the Lincoln Centre Hilton hotel and is still planning a major redo there, too. The original modern interiors of the hotel at some point were replaced with an unfortunate Texas Hill County vibe.
“They going to be doing a major renovation starting in the fall,” Schendle said. “Going into the hotel now is like a time warp.”
31 March 2021: The Texas A&M University System
THE TEXAS A&M UNIVERSITY SYSTEM EXPANDS INTO NORTH DALLAS
BRYAN/ COLLEGE STATION, Texas — Texas A&M University-Commerce will soon be making a high-profile expansion into North Dallas, John Sharp, Chancellor of The Texas A&M University System announced today. The university will be taking over the top two floors of 8750 North Central Expressway, where it will set up headquarters for its education and business colleges.
“This new Dallas site opens exciting opportunities for A&M-Commerce and its students,” said Elaine Mendoza, chairman of the A&M System Board of Regents. “This instructional site will offer in-demand academic programs taught by incredible faculty at a prime metropolitan location.”
“We’ve had our eye on Dallas for some time now, and this location, right across from NorthPark Mall — where more than 322,000 people pass by every day — gives us a very visible presence to let everyone know we’ve arrived,” said Chancellor John Sharp. “We’re excited to bring more accessible, affordable, high-quality educational opportunities to Dallas.”
The A&M-Commerce College of Business and College of Education and Human Services will eventually offer several of their academic programs at the new site. Both colleges’ deans will have their offices at the new location to better serve the students.
The university also plans to offer bachelor’s degrees in sustainable agriculture and food systems, agribusiness, and agricultural sciences at the Dallas site. Both a bachelor’s and master’s in fine arts in visual communications will also be available.
According to A&M-Commerce President Mark Rudin, classes will begin November 1, 2021 at the new location.
Rudin explained the new Dallas site will also promote synergies with corporate partners in program and workforce development and reskilling. He emphasized that the university’s close contact with the region’s dynamic business climate will ignite innovation.
The site’s proximity to Dallas College campuses and several independent school districts will also encourage working relationships with the university’s educational partners, Rudin said.
The new Dallas location will offer enrollment management, financial aid, career services, student success teams, academic advising and technical support. It will boast tech-enabled shared spaces, an on-site fitness center, food services and ample parking. The site is also on the Dallas Area Rapid Transit light-rail line, making it easily accessible to students.
“This central location will bring us to the forefront of higher education in the Dallas area,” Rudin said. “It will enable A&M-Commerce to fully and effectively serve the educational needs of both rural and urban students across North Texas.”
Entos Design of Dallas will direct interior design work on the new campus. A&M-Commerce alumni Chip Harper, chief, founder and chairman and Jordan Harper, CEO of Harrison, Walker & Harper (HWH) of Paris, Texas, were instrumental in locating the site, and Lawrence Gardner, President of OMS Strategic Advisors represented the lease negotiations on behalf of The Texas A&M University System, Rudin said.
With the expansion into the new Dallas site, A&M-Commerce — which already operates extended locations in Frisco, McKinney and Mesquite — will substantially increase its footprint in the Metroplex.
29 March 2021: THE CRESCENT®
THE CRESCENT® RENEWS AND EXPANDS LEASES TOTALING 48,856 SQUARE FEET
DALLAS, March 29, 2021 – Crescent Real Estate LLC (Crescent) today announced multiple lease expansions and renewals within The Crescent®, a unique 1.3 million-square-foot luxury office mixed-use development combining iconic architecture with modern amenities in Dallas’ Uptown.
The Arnold Companies (TAC) occupied its expanded, remodeled space, going from 19,304 RSF to 24,577 RSF in Building 100 at The Crescent®. Harold Ginsburg and Pamela Ball of Southern Asset Service Corporation represented The Arnold Companies. StructureTone served as general contractor on the remodel project, while Entos Design provided the internal architectural design.
TAC is a leading service provider in aviation and petroleum marketing for sales, supply and logistics, military services, general aviation, airport services, and aircraft maintenance.
“TAC was founded on principles that stressed steady growth and a passion for customer service. The result has been five decades of growth that leads to us expanding our presence at The Crescent, one of the most prominent office locations in Texas,” said Greg Arnold, president of TAC. “TAC is pleased to expand our presence at The Crescent alongside other top Texas firms.”
Crescent’s Tony Click and Marissa Parkin represented The Crescent® on the lease renewals and expansions. The Crescent® is owned by GPIF TC Owner LLC and managed by Crescent Property Services LLC (both affiliates of Crescent Real Estate LLC).
“It is very gratifying to retain our customers through lease renewals,” said Tony Click, Vice President Leasing for Crescent. “Customers value being associated with The Crescent name and the high-quality customers in our buildings. Compound that with a plethora of amenities and services, the location, and the walkability of Uptown Dallas, and we create an atmosphere that is difficult to match. This environment helps our customers recruit and retain young professionals who want to work in a dynamic setting.”
The Crescent’s prestigious office space features three connected office towers surrounded by outdoor green spaces, significant mix-use retail, eleven casual and fine dining options, as well as the luxury Hotel Crescent Court and Spa. Some of The Crescent® dining amenities include Dallas’ finest and trendy restaurants, such as The Capital Grille, Sixty Vines, Moxie’s Grill & Bar, Ascension, East Hampton, Shake Shack, and the well-established Nobu and The Crescent Club.
Exclusive retail options are anchored by Stanley Korshak, a Dallas emporium that pampers customers with service and high-quality merchandise, and Bivins Gallery, which showcases world-renowned and select emerging artists with various concentrations of artwork from modern, abstract, and contemporary periods.
16 NOVEMBER 2020: DALLAS MORNING NEWS
California tech firm moving to Texas upgrades Plano office
A tech company moving its headquarters from Oakland, Calif., to Plano renovating its new office location.
DZS Inc. said in March that it was relocating its base from California to North Texas.
DZS, which provides telecom industry technology products, said it would put an engineering center in Plano.
The firm has leased almost 14,000 square feet of office space in the Legacy Place East office building at 5700 Tennyson Parkway. The building is owned by Equus Capital Partners.
Renovation of the office space is scheduled for completion early next year, according to filings with the state.
Entos Design is planning the new office.
DZS has more than 700 workers and plans to keep some operations in California.
“We saw this as an ideal time to double down on investing in renovations to make our Plano global headquarters an environment where our employees can thrive in the future and that will accommodate and inspire the company’s future growth,” DZS CEO Charlie Vogt said in a statement. “This includes a new state of the art innovation lab that has been built and will act as the company’s U.S. engineering center of excellence.”
18 september 2020: Dallas morning news
irving office high-rise is getting a makeover
The property is the new headquarters of the American Athletic Conference, one of the country’s top collegiate athletic organizations, which recently moved its main offices to North Texas.
Gemini Rosemont is renovating all the tenant common areas at the Summit at Las Colinas building and adding new features.
Construction is underway on a 2,500-square-foot tenant lounge, an indoor firepit and multiple seating areas.
The building’s lobby areas, conference center, deli and fitness center are also being revamped. And outdoor spaces are being expanded and upgraded with seating areas and landscaping.
The renovation project is scheduled to be completed before the end of 2020.
“The capital plan is designed to upgrade the many tenant amenities and services The Summit has to offer, in addition to executing strategies to support social distancing guidelines throughout all the common areas,” Helen Rivero, chief operating officer for Gemini Rosemont, said in a statement.
The contractor for the multifaceted project is Plano-based Metroplex General Contractors. Dallas' Entos Design is the architecture and interior design firm.
Continue reading and view the article on https://www.dallasnews.com/business/real-estate/2020/09/15/irving-office-high-rise-is-getting-a-makeover/
14 July 2020: Fort worth business press
SkyWalker Property relocates and expands HQ
SkyWalker Property had the sixth floor remodeled and reconfigured, keeping it attractive to prospective tenants and available for lease. All full-time employees have private offices, a one-time perk that’s become a necessity in today’s business world due to the pandemic. Amenities include a large conference center with the latest technology and webcams for team meetings, three breakout conference rooms and a lobby. Branda Space of Grand Prairie and Entos Design of Dallas assisted with components of the interior finish-out.
Continue reading and view the article on https://fortworthbusiness.com/business/skywalker-property-relocates-and-expands-hq/
3 JULY 2020: With office workers at home, Las Colinas building owners make plans for post-pandemic world
Owners of the 2901 Kinwest Parkway office building in Las Colinas are adding outdoor space to the building, which was constructed in the mid-1980s.
Back then, developers focused on the inside of their properties, not gathering areas around the building.
“The existing layout of the building created a perfect opportunity for a tree-inspired courtyard allowing tenants to offer an indoor-outdoor experience to their employees,” said Marc Grossfeld, owner of Sunwest Real Estate Group, which acquired the 160,000-square-foot building in March. “We believe the office experience is changing and are focused on providing space that fits the needs of today’s tenant.”
The three-story Irving building was previously occupied by AllianceRx Walgreens Prime, which recently relocated to Dallas.
Grossfeld said the work should be completed by the end of the year.
“The goal of all of those improvements is to be attractive for the larger corporate tenants and what they are looking for,” he said. “Especially in today’s environment — where companies are trying to figure out their space needs and how social distancing impacts that — we will have a wide open space.”
Sunwest Real Estate has hired Dallas’ Entos Design to oversee the improvements.
“New ways of working and a social distancing mindset are driving design trends right now,” Nicole Washington, director of design at Entos, said. “Providing various amenities offers alternate spaces to work and break outside of the tenant’s lease space.
“Enhancing the centrally focused courtyard creates a desirable feature that is a highly requested amenity.”
Grossfeld said the renovations will include a new inside lounge area and a training center.
Continue reading and view the full article on https://www.dallasnews.com/business/real-estate/2020/07/03/las-colinas-building-owners-say-theyre-looking-toward-the-future/
16 June 2020: Companies start new routines to help employees return to their workplace safely
Suzanne Brasuell, COO for ENTOS Design in Dallas, can attest to that. She normally directs her team of architectural interior designers to create office layouts for commercial, corporate and even healthcare spaces. But right now, their focus has shifted to helping clients retrofit existing office spaces for social distancing.
“People are craving getting back to the office,” she said. "We’re looking at their behaviors and how they're going to use this space, trying to help them understand what that new work environment is going to look like."
She shared some of their new, COVID-19 layouts, which call for specific paths of travel, sanitation stations, limited entrances, and no-touch areas for certain items like doorknobs. Soap dispensers may even be replaced with automatic ones.
"How can we transform your environment to create barriers so that people feel safe at the workplace?" said Brasuell.
Huddle rooms in offices were popular, where teams could get together to work on projects or hold meetings. Now, those spaces might be converted to just two person use or another alternative.
Continue reading and view the full article on https://www.nbcdfw.com/news/coronavirus/companies-start-new-routines-to-help-employees-return-to-their-workplace-safely/2389426/
10 january 2020: insurance giant eyes new plano office Transamerica is working on a location on u.s. 75
Insurance and financial services giant Transamerica Corp. is eyeing consolidation of its North Texas operations in a new Plano office.
The Iowa-based company is working on plans for an office in the Legacy Central mixed-use development at U.S. Highway 75 and Legacy Drive, according to permit filings.
The almost 37,000-square-foot Transamerica office would be in the third office building at Legacy Central.
Dallas-based Entos Design is laying out the new operation.
Continue reading and view the full article on dallasnews.com
15 November 2019: Harvard university graduate school of design Iván Pérez-Rosselló MArch ’05 of Entos Design Receives a 2019 AIA Dallas Chapter Unbuilt Design Award
“Iván Pérez-Rosselló MArch II ’05, as Senior Designer of Entos Design, received a 2019 AIA Dallas Chapter Unbuilt Design Award for the project named Second Shadow. Entos Design is a leading Architectural and Interiors design firm in the Dallas Fort Worth area.
Second Shadow revitalizes the entrance of a corporate building, seamlessly integrating an elegant glass triangle assembly into the existing cut wedge entry. The new design invests the entrance with a strong identity that builds upon natural elements and emphasizes the dynamic interplay between light and shadow. The distinctive shadow cast by the triangle assembly draws attention to the passage of time by using the physical space to accentuate change throughout the day.
Located by Katy Trail, the entry is passed by numerous pedestrians in addition to everyone working in the building. The deceptively simple design is a minimally invasive renovation that capitalizes upon the existing space for the maximum impact. The project has the potential to be a trailblazer for transforming the local area into a point of interest in Dallas.”
Continue reading and view the full article on groundvisionaries.org.
20 JUNE 2019: Dallas Business JOURNAL New law limits DFW building control. Now what?
“Governor Greg Abbott signed a controversial bill Friday that sent a wave of concern rippling through cities in North Texas…
…Barry Maners, president of architecture firm Entos Design, said he has a split view of the bill… "It’s a big issue because from a city standpoint, the city is wanting developers to come in and they’re wanting to control the types of materials used on the exterior of homes for initial look but also for how it’s going to look in 20 years”, he said.
If a city doesn’t have a say in how the exteriors of properties are kept up, there can be negative impacts on property values, he said, and that’s something he’s seen happen… eliminating local building regulations also prevents cities from preserving a design aesthetic specific to their area… [however] it would give designers the freedom to choose new materials that are just as durable and safe, but more cost effective for clients, and that has great appeal.
“I just kind of wonder if the state senators really fully understood what they were doing when they did this,” he said. “It sounds like a good thing that everybody should be able to do what they want, but maybe not when you look at what cities are trying to accomplish for the long term value and maintainability for structures.”
Continue reading and view the full article on bizjournals.com
30 JULY 2018: D Magazine Lee & Associates Expands Service Lines, Buys New Local Office
“After purchasing a former bank near Dallas North Tollway and Belt Line Road earlier this month, brokerage firm Lee & Associates will move into the new office around the end of the year as it bulks up its office tenant rep division…
…The interior of the 12,478-square-foot office at 14950 Quorum Dr. in Dallas will be demolished, in part, and remodeled by Entos Design. It plans to move in by the end of the year or early 2019.”
23 January 2018: BIZNOW Dallas-Fort Worth Deal Sheet
“Three new leases at Two Colinas Crossing bring the property up to 98% leased…
…Two Colinas Crossing underwent a major transformation that accelerated leasing efforts to bring the property to near full occupancy,” Delzell said. “It was a team effort, with Entos and Transwestern working with Lexington to achieve this high level of success.”
09 JUNE 2017: DALLAS BUSINESS JOURNAL
DALLAS' 1970S FAD OF GRAND ATRIUMS ARE GIVING TODAY'S DESIGNERS A CHALLENGE
Back in the 1970s and 1980s, real estate developers' favorite trick was pulling an atrium out of the inside of buildings. Now, architects and designers who've been charged with renovating these old buildings are trying to figure out what to do with all that wasted space. "There are so many of them, and it's a big challenge," said Barry Maners with Dallas-based design firm Entos. "Back in the '70s and '80s, every building had to have that big volume of space."
Continue reading and view the full article on bizjournals.com
25 APRIL 2017: DALLAS BUSINESS JOURNAL
WITH CENTRUM TRANSFORMATION UNDERWAY, DALLAS' QUADRANT INVESTMENT EXPANDS ITS VISION
"With massive renovations underway at The Centrum in Dallas' Oak Lawn neighborhood, Dallas-based Quadrant Investment Properties is expanding its upgrade plans to a recently acquired adjacent office tower.
The 13-story, 112,225-square-foot boutique office tower at 3625 N. Hall St. - called Hall Street at The Centrum - will be transformed from the 35-year old tower into a sought-after destination for modern office space."
Continue reading and view the full article on bizjournals.com
18 APRIL 2017: DALLAS MORNING NEWS Tower redo bringing more business to Dallas' Ross Avenue
“A downtown Dallas tower that has just been renovated hopes to lure tenants from more expensive buildings in Uptown.
The 22-story St. Paul Place was constructed in 1983 overlooking the sculpture garden at the Dallas Museum of Art. The 273,000-square-foot Ross Avenue high-rise was purchased about a year ago by Dallas-based Quadrant Investment Properties.
…Entos Design worked on the renovation plans.”
Continue reading and view the full article on dallasnews.com
05 APRIL 2017: D MAGAZINE
MULTIMILLION-DOLLAR RENOVATION COMING TO LAS COLINAS OFFICE TOWERS
"Upgrades are in store for Mandalay Towers 1, 2 and 3 in the Las Colinas Urban Center. Parmenter has announced a multimillion-dollar plan to redevelop the three towers and will also redesign Mandalay Park, a 1-acre park located between the buildings. Together the buildings comprise more than 800,000 square feet, 50,000 square feet of which is marked for retail use...
...ENTOS Design will oversee the redesign of the buildings interiors, including a redesign of the Towers 2 and 3 lobbies and a renovated fitness center and conference room, among other changes."
05 APRIL 2017: DALLAS BUSINESS JOURNAL
OFFICE COMPLEX IN IRVING'S URBAN CENTER TO UNDERGO MASSIVE TRANSFORMATION
"A three-building office complex in Irving's Las Colinas Urban Center - Mandalay Tower 1, 2 and 3 - will soon undergo a massive transformation meant to bring more amenities to the property and attract new tenants.
Dallas-based ENTOS Design, which worked on the original tower upgrade, was hired to finish the remainder of the office complex. Plans include upgrading lobby areas, reorienting the conference center, upgrading the fitness center and putting in a tenant lounge to give the building a boutique feel. The plans also include revamping entryways and signage throughout the office complex. Construction is slated to get underway this summer."
05 APRIL 2017: BISNOW
PARMENTER AFFILIATES TO SPEND MILLIONS UPGRADING MANDALAY TOWERS
"Mandalay Towers 1, 2 and 3 in Las Colinas' Urban Center are getting a major upgrade. The Las Colinas Association has approved Parmenter's multimillion-dollar redevelopment by interiors firm ENTOS Design. The work will be completed early this summer."
07 MARCH 2017: DALLAS BUSINESS JOURNAL
MAJOR FACELIFT TO GALLERIA TOWERS DISPLAYS HOSPITABLE AMENITIES
"The final touches of a $19 million renovation to the Galleria Towers — three-building, 1.4 million-square-foot Class A office complex — at the high-profile intersection of the Dallas North Tollway and LBJ Freeway are being put in place and it seems to be bringing in the corporate tenants...
Dallas-based ENTOS Design was the interior architect that oversaw the renovation project, which is already having an impact on the building's leasing program, said Fowden, a senior vice president of CBRE."



